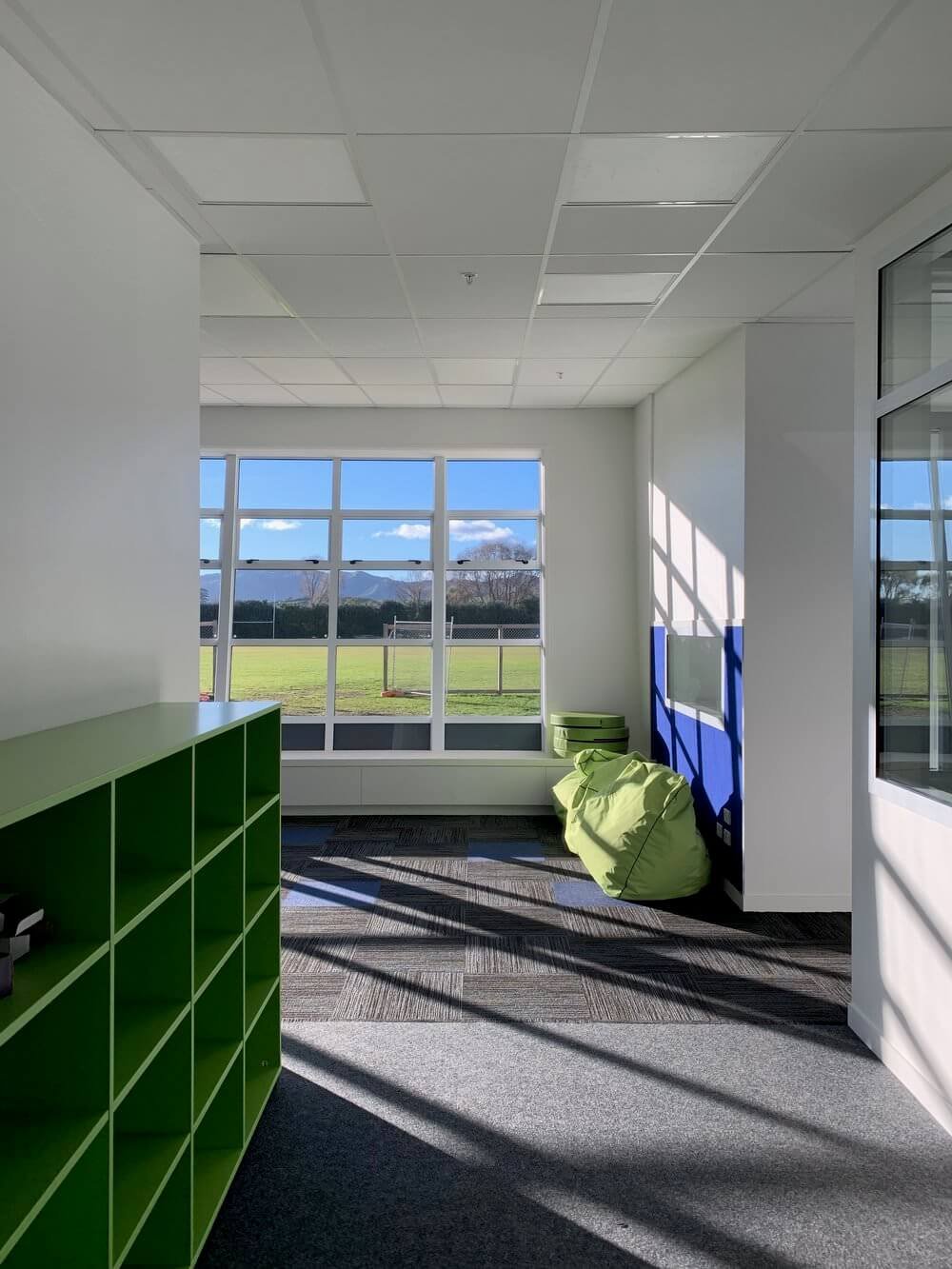Lytton High School – Rongomaiwhiti
Education – 2019
Located at the centre of Lytton High School, a new high-dependency special needs unit – Rongomaiwhiti – has been built to provide greater support for students and staff alike.
The DStevens team developed a two-staged building programme that allowed the existing unit to continue being used while the new building was built next door. The old building was then removed from the site once the staff and students had shifted into their new environment.
The building has been arranged around a central kitchen space with two large classroom learning zones to each side. The new unit houses a number of specialist ancillary spaces and breakout rooms with softly textured acoustic walls, soothing colours and integrated lifting equipment.
The unit also offers an enclosed outdoor playspace and courtyard that can be accessed from the learning spaces. Within the playspace is a range of objects, shapes and colours to stimulate different types of learning and enjoyment.
Our team were privileged to be involved in the development of Rongomaiwhiti at Lytton High School. The new high-dependency special needs unit is a beautiful space that enables the staff and students a multitude of ways to explore and learn.
Education – 2019
Located at the centre of Lytton High School, a new high-dependency special needs unit – Rongomaiwhiti – has been built to provide greater support for students and staff alike.
The DStevens team developed a two-staged building programme that allowed the existing unit to continue being used while the new building was built next door. The old building was then removed from the site once the staff and students had shifted into their new environment.
The building has been arranged around a central kitchen space with two large classroom learning zones to each side. The new unit houses a number of specialist ancillary spaces and breakout rooms with softly textured acoustic walls, soothing colours and integrated lifting equipment.
The unit also offers an enclosed outdoor playspace and courtyard that can be accessed from the learning spaces. Within the playspace is a range of objects, shapes and colours to stimulate different types of learning and enjoyment.
Our team were privileged to be involved in the development of Rongomaiwhiti at Lytton High School. The new high-dependency special needs unit is a beautiful space that enables the staff and students a multitude of ways to explore and learn.
Education – 2019
Located at the centre of Lytton High School, a new high-dependency special needs unit – Rongomaiwhiti – has been built to provide greater support for students and staff alike.
The DStevens team developed a two-staged building programme that allowed the existing unit to continue being used while the new building was built next door. The old building was then removed from the site once the staff and students had shifted into their new environment.
The building has been arranged around a central kitchen space with two large classroom learning zones to each side. The new unit houses a number of specialist ancillary spaces and breakout rooms with softly textured acoustic walls, soothing colours and integrated lifting equipment.
The unit also offers an enclosed outdoor playspace and courtyard that can be accessed from the learning spaces. Within the playspace is a range of objects, shapes and colours to stimulate different types of learning and enjoyment.
Our team were privileged to be involved in the development of Rongomaiwhiti at Lytton High School. The new high-dependency special needs unit is a beautiful space that enables the staff and students a multitude of ways to explore and learn.






