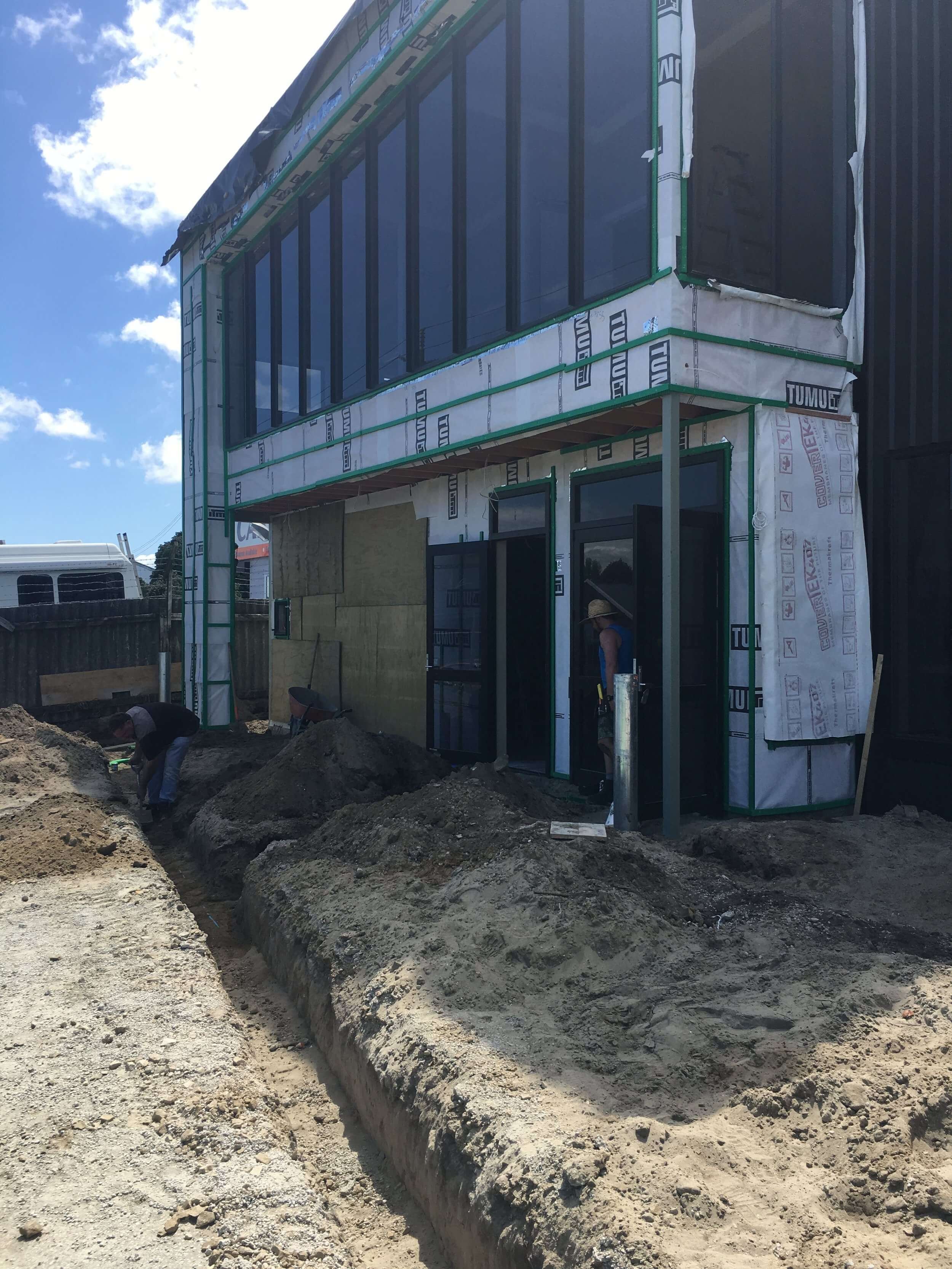Class* Furniture
Commercial – 2016
The construction of a new building on Gisborne’s Kahutia Street provided the opportunity of a new high profile office and showroom for Class* Furniture.
The design has delivered a building reflective of the company. The form of the building is deliberately simple, with a gabled roof profile and glazed facade activating the street-edge. Subtle expression of Class* branding in the materiality of the building represents a graphic approach externally that helps break up the facade treatment.
The interior of the building is spacious, with bespoke, high-quality finishes throughout. The Class* Furniture project makes extensive use of precast concrete panels and beams, craned into place, in lieu of blockwork and in situ concrete. Responding to a more onerous earthquake code, the structural rationale involves vertical concrete walls, rationally spread around the floorplate, and a steel portal frame clad in profiled metal panels.
Overall, the building seeks to express the ethos of Class* Furniture. This is achieved through the use of simple materials and subtle detail. The final result is a landmark store which truly represents the strong Class* brand.
Commercial – 2016
The construction of a new building on Gisborne’s Kahutia Street provided the opportunity of a new high profile office and showroom for Class* Furniture.
The design has delivered a building reflective of the company. The form of the building is deliberately simple, with a gabled roof profile and glazed facade activating the street-edge. Subtle expression of Class* branding in the materiality of the building represents a graphic approach externally that helps break up the facade treatment.
The interior of the building is spacious, with bespoke, high-quality finishes throughout. The Class* Furniture project makes extensive use of precast concrete panels and beams, craned into place, in lieu of blockwork and in situ concrete. Responding to a more onerous earthquake code, the structural rationale involves vertical concrete walls, rationally spread around the floorplate, and a steel portal frame clad in profiled metal panels.
Overall, the building seeks to express the ethos of Class* Furniture. This is achieved through the use of simple materials and subtle detail. The final result is a landmark store which truly represents the strong Class* brand.
Commercial – 2016
The construction of a new building on Gisborne’s Kahutia Street provided the opportunity of a new high profile office and showroom for Class* Furniture.
The design has delivered a building reflective of the company. The form of the building is deliberately simple, with a gabled roof profile and glazed facade activating the street-edge. Subtle expression of Class* branding in the materiality of the building represents a graphic approach externally that helps break up the facade treatment.
The interior of the building is spacious, with bespoke, high-quality finishes throughout. The Class* Furniture project makes extensive use of precast concrete panels and beams, craned into place, in lieu of blockwork and in situ concrete. Responding to a more onerous earthquake code, the structural rationale involves vertical concrete walls, rationally spread around the floorplate, and a steel portal frame clad in profiled metal panels.
Overall, the building seeks to express the ethos of Class* Furniture. This is achieved through the use of simple materials and subtle detail. The final result is a landmark store which truly represents the strong Class* brand.




